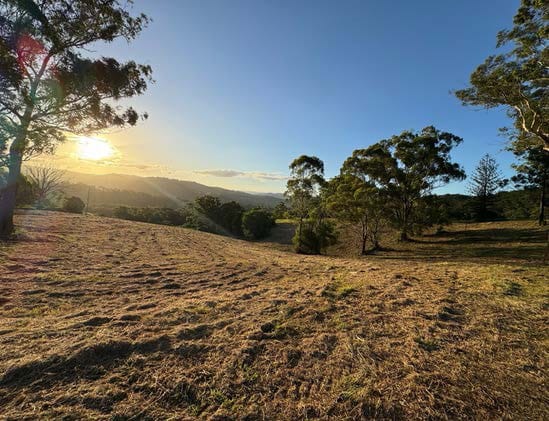Potential Hilltop housing


This site represents a rare opportunity to create a distinctive and boutique residential community in the Gold Coast hinterland—one that respects our natural environment while contributing to our region's future.
Sitting high above the surrounding landscape with panoramic views across forested mountains, the development will be designed to minimise environmental impact and harmonise with the rich natural surroundings.
To learn more, please see our FAQs below. We welcome your feedback and encourage you to show support via the link below to send your submission.


155 residential lots are proposed, ranging from 400m2 to 4,499m2. The lot sizes are generous compared to current market condition and align with those associatedwith a modern suburban neighbourhood.
Excluding the nine largest lots, the average lot size is 538m2, underscoring the premium nature of the estate. Most lots exceed 500m2, with an average frontage of over 14m, providing ample space for quality home design and landscaping. Each lot has been thoughtfully planned to comfortably accommodate a modern family home.

Traffic engineering advice confirms that the existing road system was designed to cater for the development of the subject land with only a minor upgrade required by the developer to cater for a turning lane off Tolga Road.
See engineering design below for the Tolga Road upgrade to create a more usable intersection.
Other access options to the development were explored but not possible as these would be within environmental sensitive areas or drainage corridors that would need to be significantly upgraded with land resumed from neighbouring houses. This was considered not required as the existing road system was designed to cater for this development.

Purchasers can build any houses they choose and we will recommend they engage any of the leading Gold Coast builders to build their dream home. There will be premium Building Covenants to ensure quality homes are built in the estate and the goal is to target owner occupiers who want to be a part of this growing community.
Potential housing on 500m2 lots


Potential Hilltop housing


The Aspect Estate is supplied by two separate Council water mains supply zones, one being the Mudgeeraba Forest High Level Zone and the other being the Mudgeeraba Low Level Zone. One of these mains has lower pressure, and the other has higher pressure. Both are within Council's acceptable standards.
The new development will connect to the higher-pressure water main being the Mudgeeraba Forest High Level Zone. Because of this, the new homes will have strong, compliant water pressure. Importantly, the new development will not be connecting to or drawing from the lower-pressure main on Marshall Grove. This means there will be no change and no material impact to the water pressure that existing residents currently experience. The Water Supply Assessment prepared by WCS Engineering covers this in detail.
Site Development layout - All Areas shaded in Green will be dedicated to Council.
